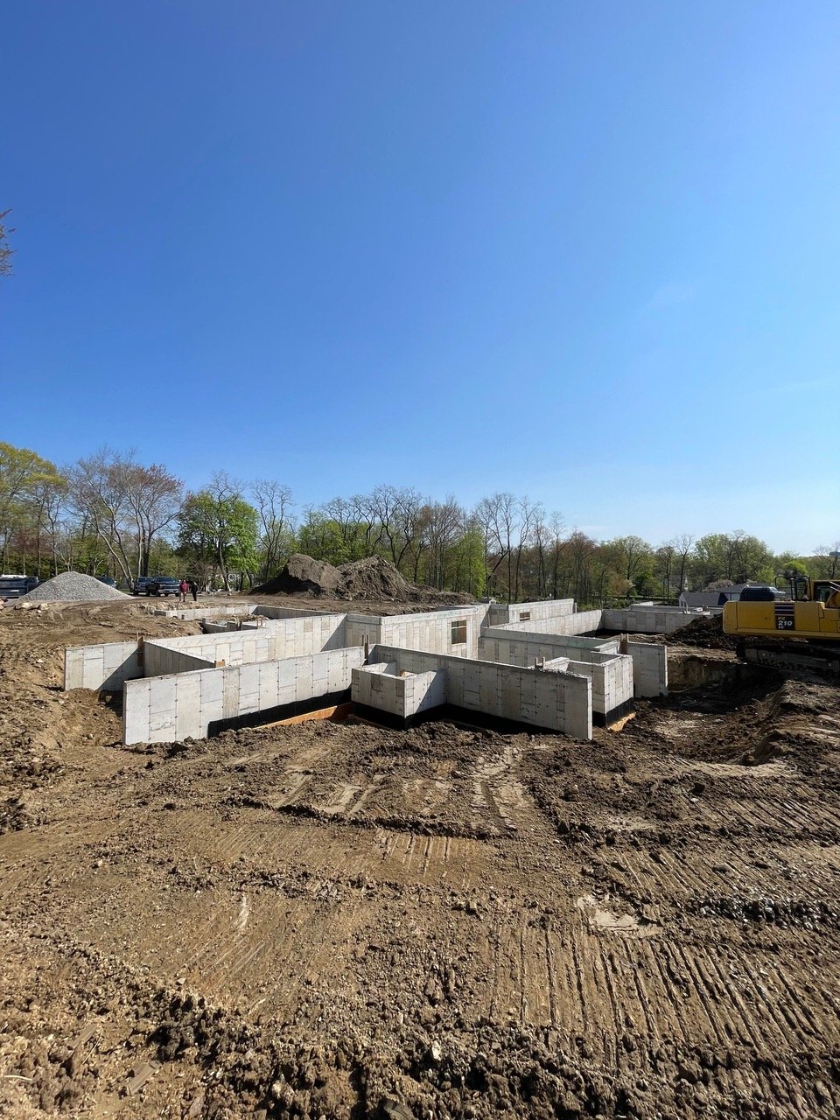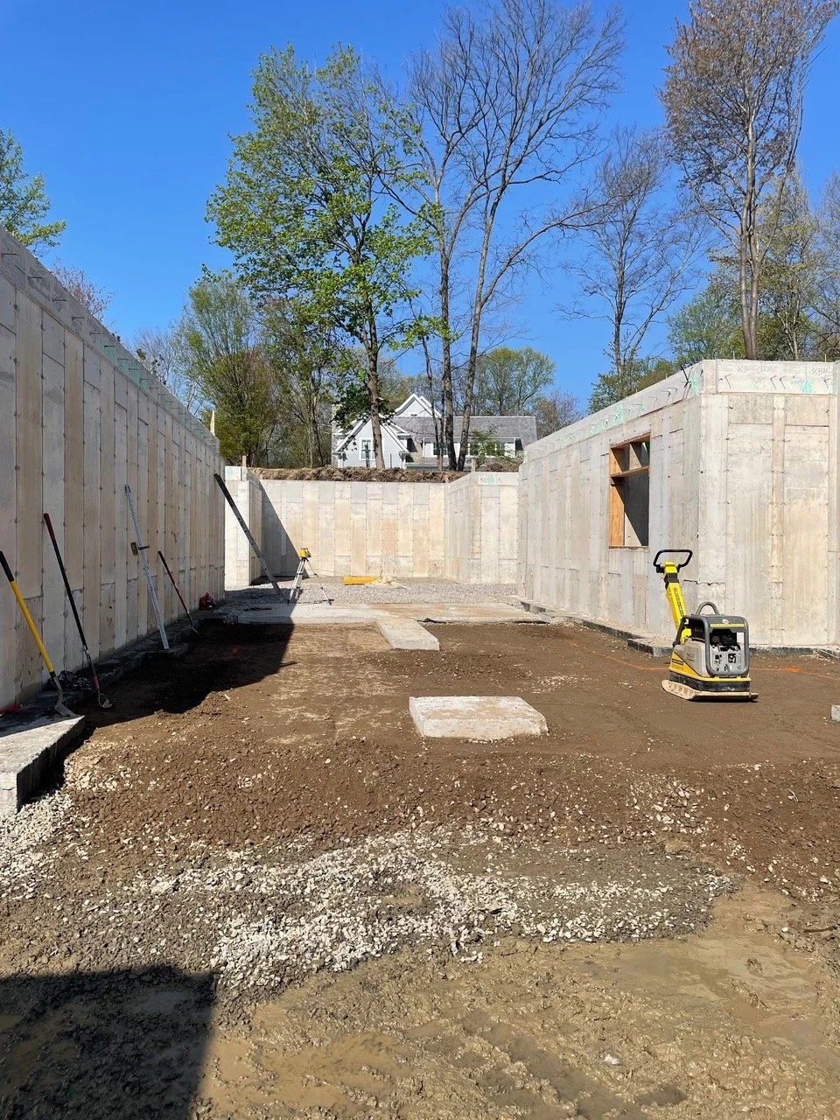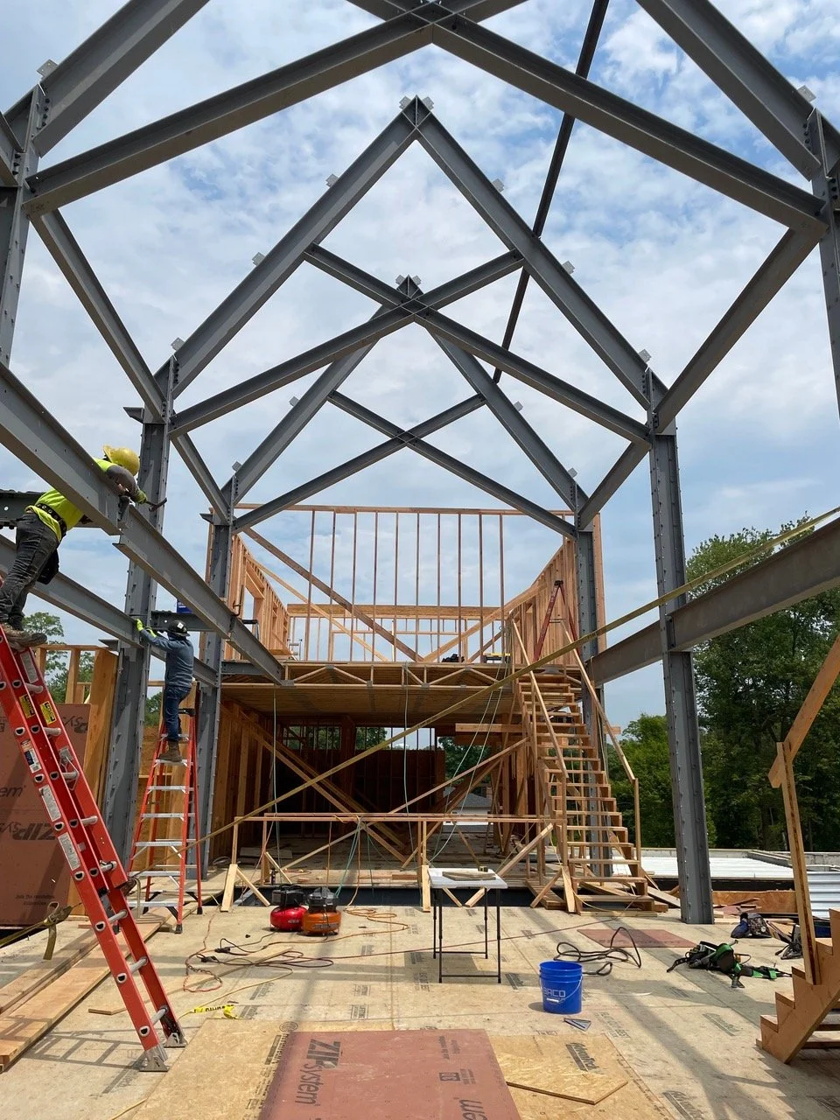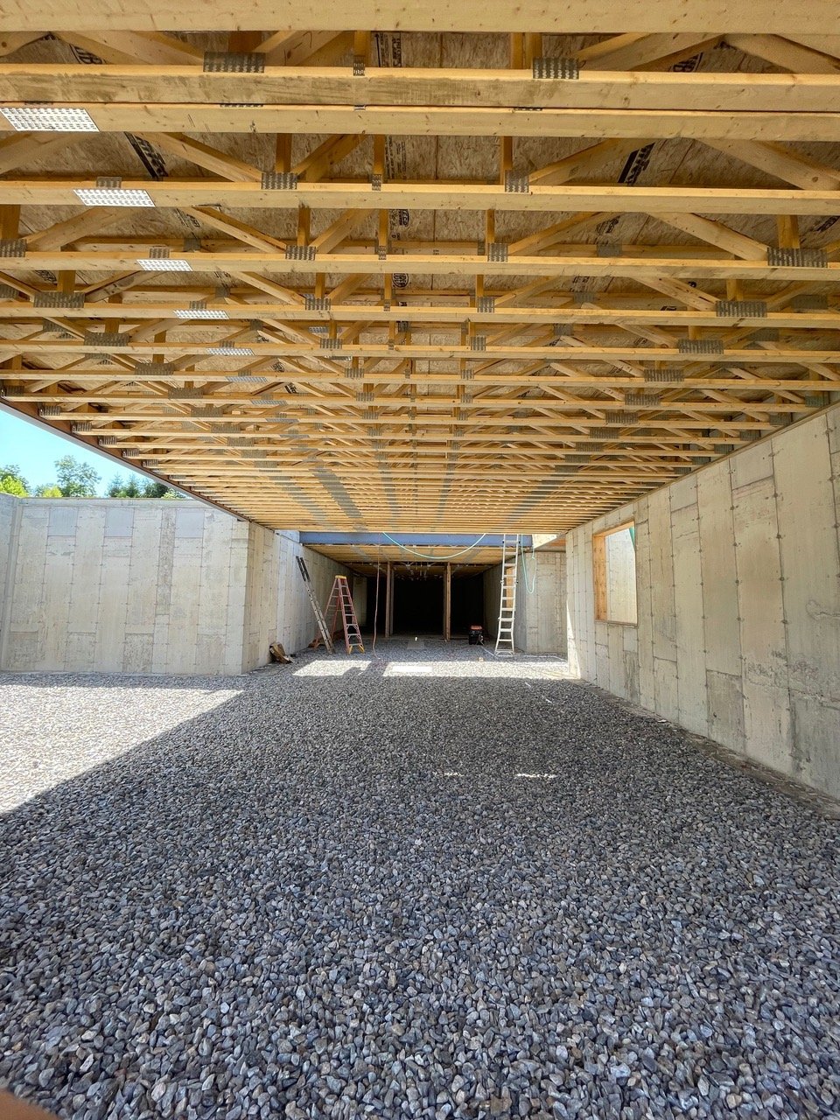Greenwich Estate
Connecticut
Early Spring 2024 saw Ruckercorp joining one of our favorite clients for a fourth project, this time in Greenwich Connecticut. Partnering with BHH Architects and Connecticut-based Neupmann Builders, this will be a ground-up residential six-bedroom, nine-bath with a design-forward approach that would see Ruckercorp touch everything from choosing the lot to picking the fabric for the window treatments.
A massive footprint (10,000 sq ft) with cathedral-like spaces in much of the entry and communal areas, called for precise coordination between survey, excavation, foundation, and steel fabrication contractors. Not to mention an epic amount of earth removal and redistribution.
Once the steel was vertical, framing could begin and the house started to take shape. On a nearly 3-acre parcel, the property will include a 3-car garage, pool, ball court, home gym, and full outdoor kitchen.
Stay tuned as we update this page with more of this elevated Greenwich estate!
Architect: BHH Architects
General Contractor: Neupmann Builders






